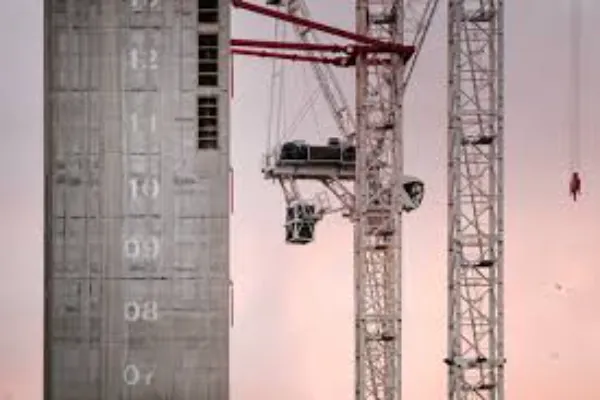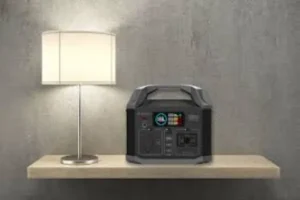Modular vs traditional construction: a quick guide for low-disruption builds

If you’re deciding which route opens the doors sooner with less noise, mess, and schedule risk, use this plain-English snapshot before you request quotes.
What each method actually means
If you need a neutral primer on the basics, this explainer modular vs traditional construction sets the vocabulary; here’s the short version in simple terms.
Traditional (stick-built) projects bring materials to the plot and assemble everything on site. Crews, weather, deliveries, and inspections converge at one address. You gain design freedom and on-site tweaks, but you accept a longer, sequential schedule that the neighbourhood will hear and see.
Modular projects build large sections in a factory, fully framed rooms or building “slices.” While foundations and utilities are prepared on site, modules are produced under cover, then delivered and craned into place. As a result, on-site time shrinks and much of the noisy, dusty work happens elsewhere.
Speed and disruption
Modular gains time in two ways. First, parallel work: groundworks happen while modules are built, not before. Second, controlled conditions: rain, wind, or heat don’t pause factory output. On site, the critical path is shorter – several days of craning and stitching together modules replaces months of framing and rough-in. That shift means fewer neighbors woken early, fewer street closures for deliveries, and cleaner boundaries around the job.
Traditional builds still win when a site is extremely tight for cranes, when access roads can’t handle module transport, or when the design will change late and often. In those cases, a slower but flexible sequence can be safer than forcing a factory schedule around unknowns.
Cost clarity and where budgets slip
Neither method guarantees a cheaper headline, but modular often delivers clearer cost control. Factory scopes are priced in detail and repeated; waste is measured; weather delays are rare. The places budgets slip are predictable: transport and crane time, late design changes after fabrication, and interfaces (where factory-built modules meet site-built foundations, utilities, and façades).
Traditional bids can look lean early, then grow through change orders as conditions or designs shift. The counterpoint: when the project truly is one-of-a-kind, the ability to adjust on site may prevent costly rework.
Quality, performance, and design limits
Factory work is repetitive by design: consistent cuts, dry materials, and jigs for alignment. That consistency helps airtightness, thermal performance, and finishes. Services (MEP) are tested before shipping, reducing on-site troubleshooting.
Limits exist. Modules must fit trucks and roads, so span lengths and room sizes follow transport rules. Complex geometry, heavy long spans, or dramatic façades may push you back toward a traditional frame or a hybrid (traditional core + modular wings). Nothing about codes is “easier” for modular – fire, structure, and access requirements are the same; they’re just proven earlier in the factory.
Where modular quietly excels
- Time-sensitive spaces: pop-up classrooms, clinics, labs, or site offices that must open by a fixed date.
- Repeatable layouts: student housing, hotels, and residential blocks with many similar rooms.
- Remote or constrained plots: fewer deliveries, fewer wet trades on site, and a shorter neighborhood footprint.
(That’s list one.)
When traditional is still smarter
Choose a conventional route when the design depends on bespoke structure, when planning approvals may trigger revisions right up to breaking ground, or when the plot can’t accept craning or wide loads. Traditional methods also suit renovations where the new frame must weave through old fabric with room-by-room judgement calls.
Approvals, inspections, and safety
Inspectors treat both methods to the same code. The difference is staging: many checks happen at the factory for modular, and then again at assembly. Involve the authority early; sharing module shop drawings and test records removes friction later. On site, cranes and transport require traffic plans and lifting studies – another reason to book experienced teams.
Practical risks to check early
- Interfaces: who owns the joint where the module meets foundation, façade, and MEP?
- Logistics: confirmed route surveys, night work rules, and crane positions.
- Design freeze: the date after which changes cost real time and money.
- Acoustics and fire: tested assemblies and documented ratings, not just promises.
(That’s list two – and the last one.)
A short decision lens
- Deadline: If opening day is fixed, modular’s parallel path is hard to beat.
- Site access: If cranes and wide loads won’t fly, traditional or hybrid may be safer.
- Design certainty: If drawings will evolve on site, traditional tolerates change better.
- Neighbor impact: If disruption is a hot topic, modular reduces months of noise to days.
Bottom line
Pick the process that matches your constraints, not the trend. Modular moves work off site, shortens the critical path, and keeps neighborhoods calmer; traditional rewards unique forms and late flexibility. Decide early, freeze the scope with care, and assign ownership at every interface. Do that, and whichever route you choose will feel predictable – on time, on budget, and with fewer surprises for the people living next door.




